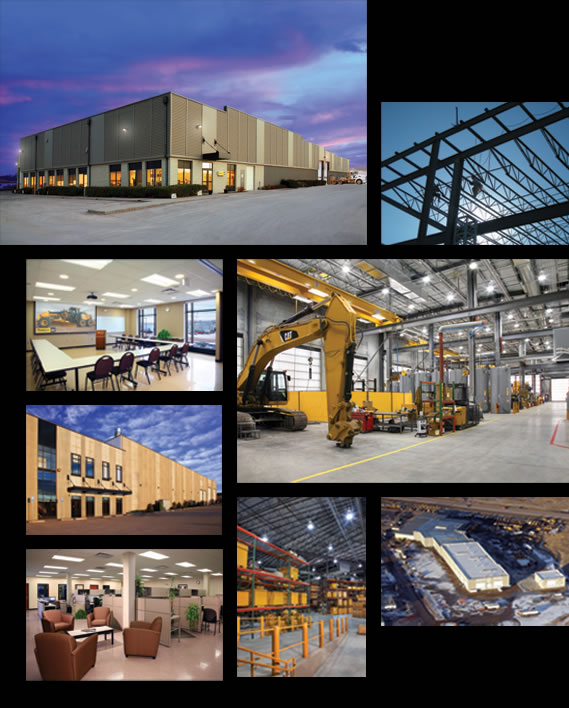Wyoming Machinery The project consisted of a concrete pre-cast panel warehouse, wash building, truck repair bays, and office addition to the existing 38,000 square foot Caterpillar dealership building. The project included a facade upgrade to disguise the existing metal building and to blend it with the remainder of the new building. The facility includes 18 repair bays, 12 bridge cranes, 8 jib cranes, office area, parts warehouse, paint booth, and a stand-alone wash bay building. The facility is so large that at the time of its’ completion all but five of the worlds’ Caterpillar Dealerships would fit inside this facility! This addition and remodel was coordinated to keep the facility and site completely operational throughout construction.
|
Location Owner Contractor Role Personnel Scope Size Cost Completed |
